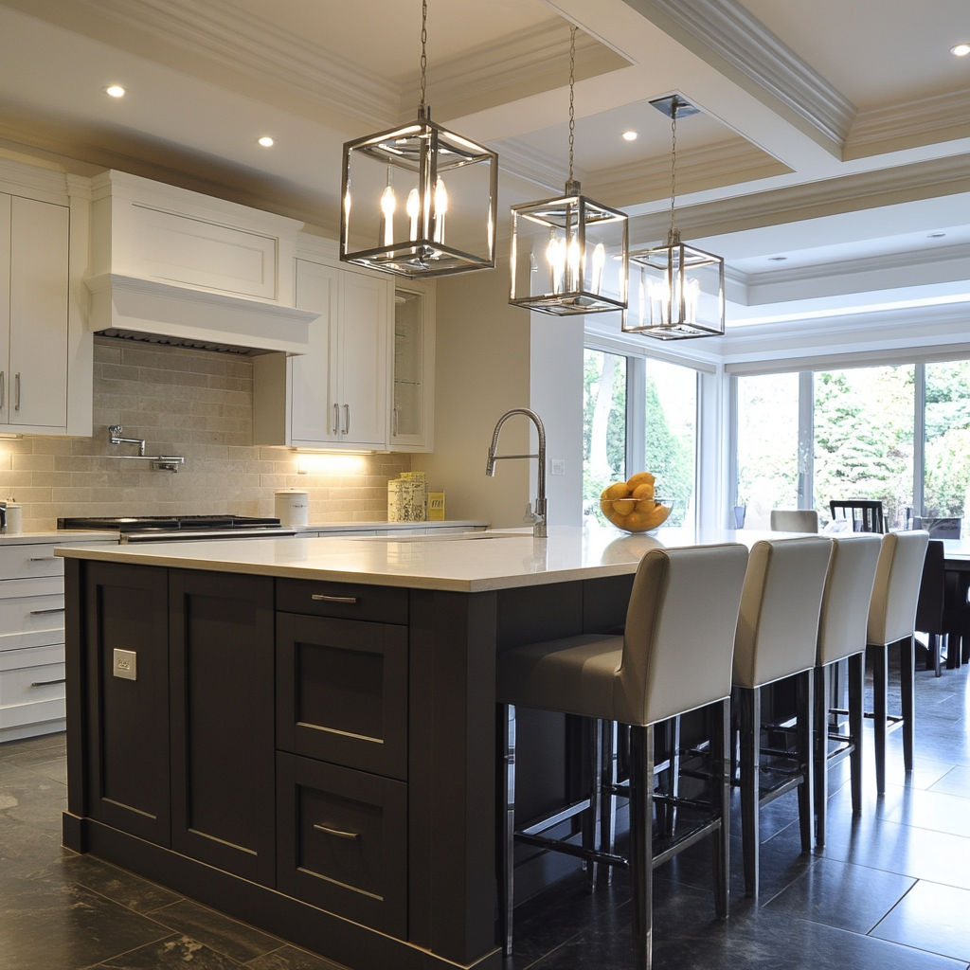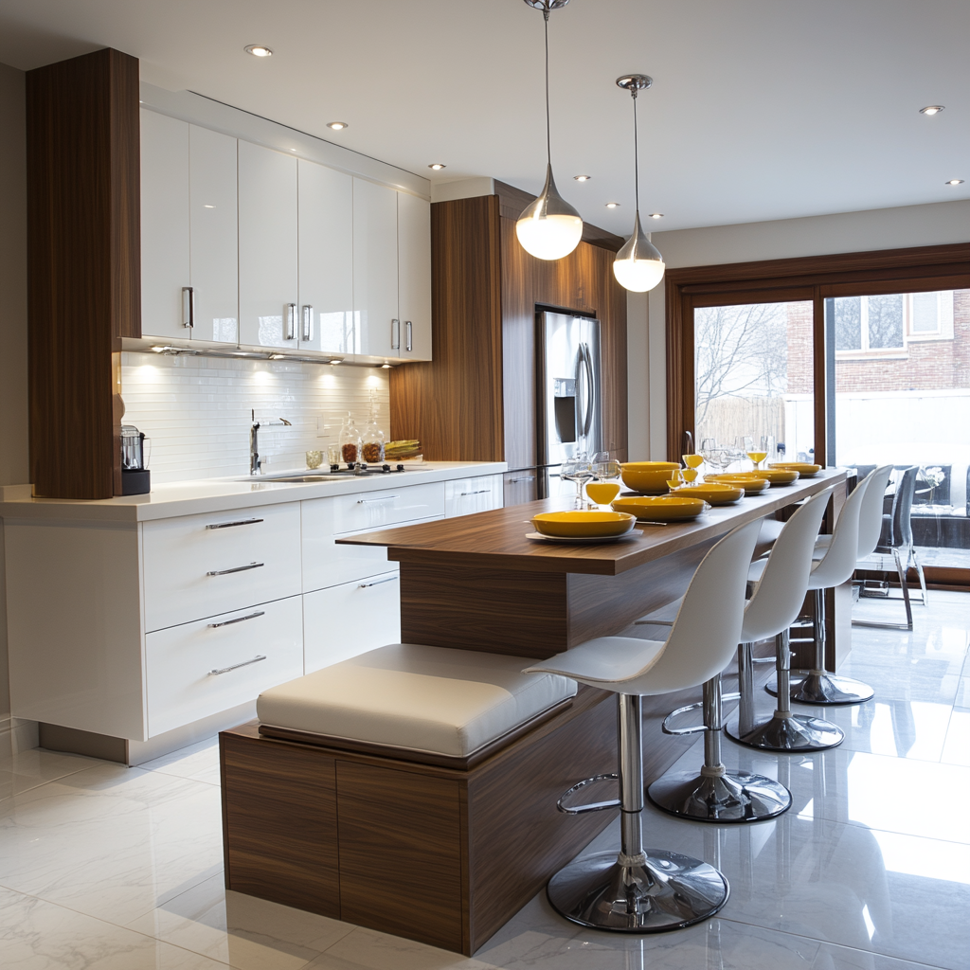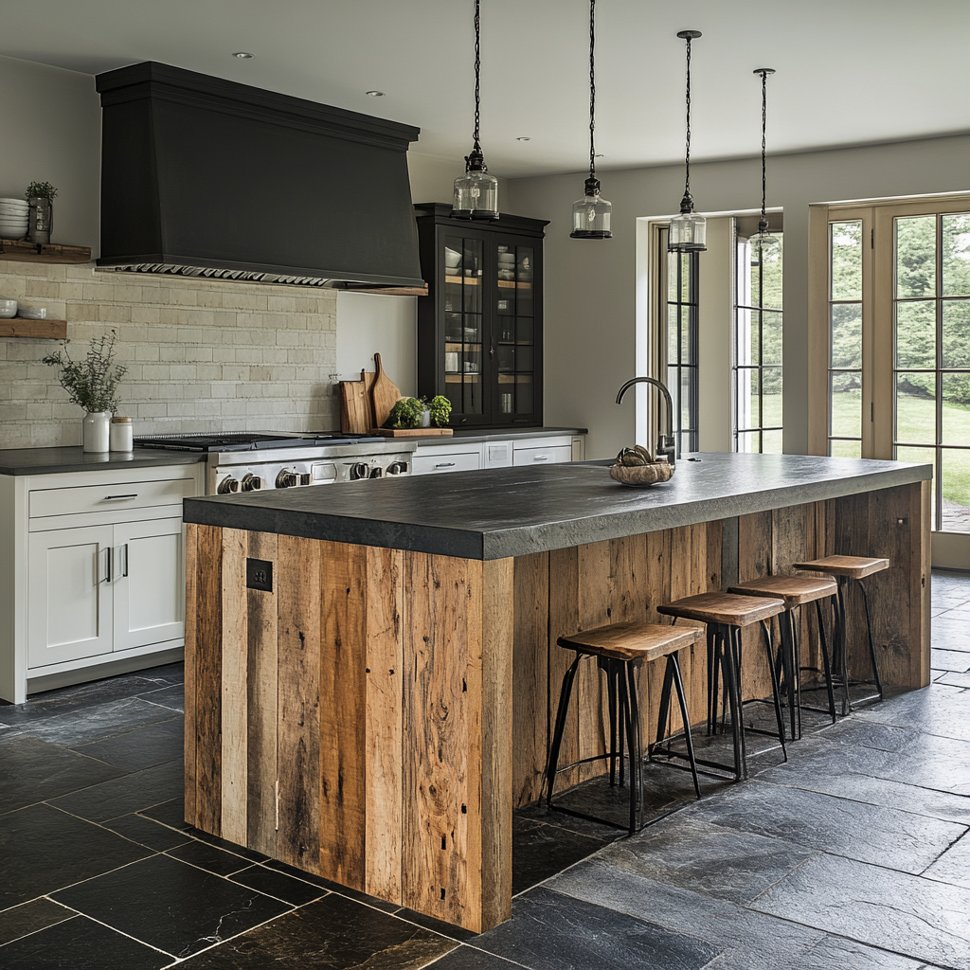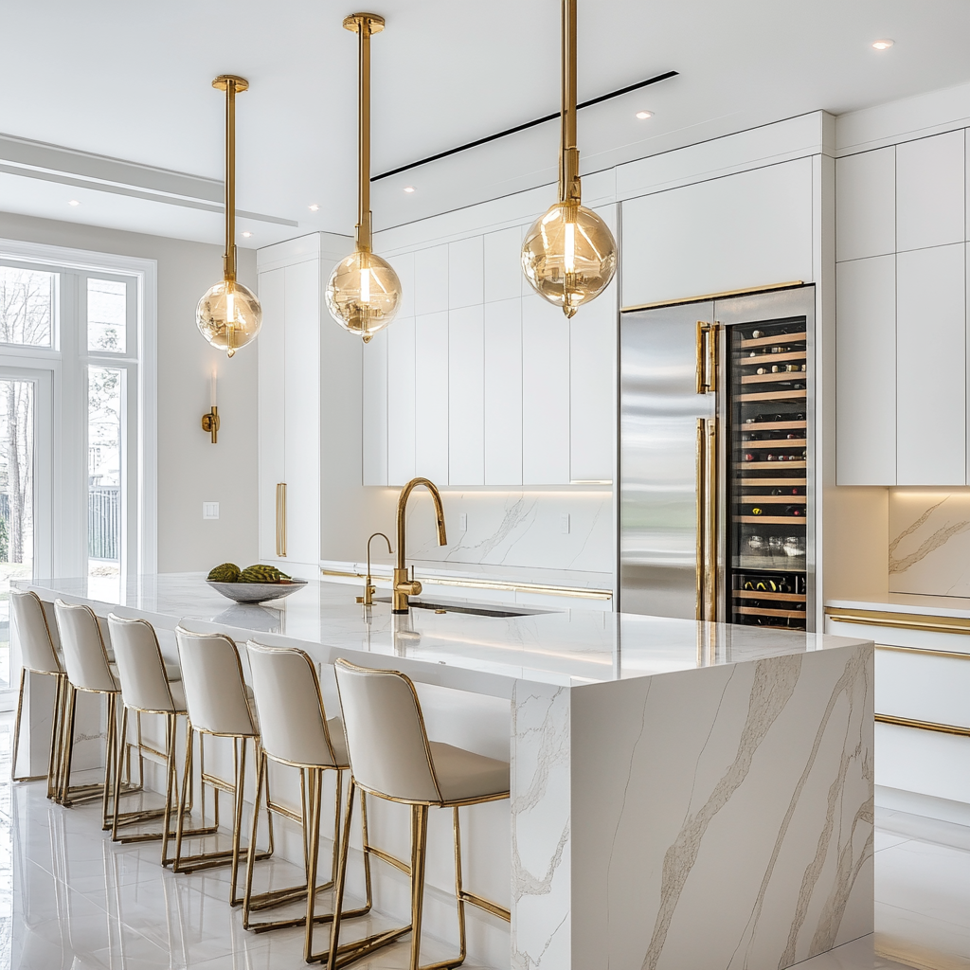In the heart of every well-designed kitchen lies a central element that combines function with style: the kitchen island. Whether you’re entertaining guests, meal prepping for the week, or simply enjoying your morning coffee, the island often serves as the hub of activity. As homeowners across Toronto, Mississauga, Oakville, Burlington, and Hamilton seek to personalize their spaces, custom kitchen islands have emerged as a standout feature in modern renovations.
Gone are the days of one-size-fits-all solutions. Today’s homeowners are opting for tailored islands that reflect their culinary needs, design sensibilities, and lifestyle. From maximizing storage to enhancing workflow, the versatility of a custom island is unmatched.
Why Custom Kitchen Islands Are Worth the Investment
A custom kitchen island is more than a piece of furniture; it’s a multifunctional centerpiece. Unlike prefabricated options, a custom island is built specifically for your space, your habits, and your aesthetic.
1. Functionality Tailored to Your Needs
The most significant advantage of custom kitchen islands is the ability to tailor every element to your needs. Whether you’re a passionate home cook needing a prep sink, a baker requiring extra counter space, or a family that gathers around the island every evening, customization allows you to optimize the island’s purpose.
- Want integrated appliances? Check.
- Need extra deep drawers for pots and pans? Absolutely.
- Dreaming of a built-in wine fridge or breakfast bar? Easily done.
The result is a highly functional feature that works for you, not the other way around.
2. Design Cohesion
Matching your kitchen island with existing cabinetry, flooring, and overall kitchen layout is easier with custom solutions. You can choose finishes, materials, and styles that blend seamlessly or boldly contrast with your design theme.
For example, if you’re combining a white kitchen with oak cabinets, a custom island can be the transition piece that unifies or highlights your overall aesthetic. Whether you’re aiming for rustic charm, industrial edge, or sleek minimalism, the island can act as the statement piece or a cohesive extension of your cabinetry.
3. Optimize for Your Space
Not every kitchen can accommodate a standard-sized island. Some spaces are compact and require clever solutions, while others are expansive and need multiple zones. A custom design ensures that no square foot is wasted and that traffic flow is preserved.
In urban areas like Toronto and Mississauga, where kitchens often face space constraints, a custom island can be designed to maximize storage without overcrowding the space. Meanwhile, in larger suburban homes in Oakville, Burlington, or Hamilton, you might want a multi-level island with built-in seating or even dual islands for entertaining.

Features to Consider in a Custom Kitchen Island
When working with a kitchen cabinetry professional to design your island, it helps to know the key features and options that can make your island more efficient and visually appealing.
Storage Solutions
Custom islands are the perfect place to add drawers, pull-out shelves, spice racks, and even vertical dividers for cutting boards and baking trays. You can integrate specialized cabinets or even use the island to house custom kitchen cabinets that match your perimeter cabinetry.
Seating Options
If you’re hoping to make the island a dining space or a casual seating area, think about the height and legroom. Overhangs, waterfall edges, and bar stools can all be integrated in a way that’s both functional and stylish.
Appliances and Utilities
Built-in appliances like microwaves, dishwashers, or beverage coolers can be housed in your island. Some homeowners even include stovetops or prep sinks, which require thoughtful plumbing and electrical planning but pay off in convenience.
Lighting
Pendant lighting above the island isn’t just functional—it’s also a design statement. The style and placement of lighting can set the mood for the entire kitchen.
Materials and Finishes
Quartz, granite, butcher block, and even stainless steel are popular surface options. For cabinetry, you can match your existing scheme or introduce a new tone or texture. Want to complement your modern style kitchen cabinets? Consider sleek, handleless drawers and minimalist finishes.

Custom Islands in Action: Toronto to Hamilton
Let’s take a closer look at how homeowners across the GTA and surrounding areas are reimagining their kitchens with custom islands.
Toronto: Maximizing Function in Small Spaces
In downtown Toronto condos and townhomes, space is at a premium. Custom kitchen islands here are designed with storage drawers on every side, slim profiles, and integrated utility solutions. A narrow but long island with foldable seating might serve as both a dining table and a work surface, helping city dwellers make the most of limited space.
Mississauga: Family-Centred Designs
With many family homes in Mississauga featuring open-concept kitchens, the island becomes the gathering point. Islands here often include seating for four or more, under-island storage for kids’ snacks or crafts, and durable surfaces that withstand high traffic.
Oakville: Blending Luxury and Utility
Known for its elegant homes, Oakville experiences high demand for custom kitchen islands that combine form and function. Think quartz countertops with waterfall edges, integrated wine coolers, and designer kitchen cabinets with custom panelling.
Burlington: Entertainer’s Dream
Burlington homeowners love to entertain, and their kitchen islands reflect that. Double islands—one for cooking, one for serving—are trending, along with bold colors like navy or forest green for the cabinetry to contrast with light countertops.
Hamilton: Rustic Meets Modern
Hamilton offers a unique blend of old and new. Homeowners often opt for islands that combine reclaimed wood bases with high-end stone countertops. This fusion of traditional and modern style creates a dynamic, personalized look that stands out.

The Role of Custom Kitchen Islands in Renovations
Whether you’re planning a full-scale kitchen renovation Toronto style, or simply looking to upgrade your cabinetry and countertops, the island can be the catalyst that transforms your space.
By focusing on this single, central element, you can refresh your kitchen’s layout and functionality without a total gut job. It’s an especially smart move if you already have Canadian kitchen cabinets or high-quality fixtures elsewhere in the kitchen and want to preserve or match them.
Maintenance and Longevity
A well-built custom island, like quality custom kitchen cabinets, is made to last. With proper materials and craftsmanship, your island can remain in excellent shape for decades. To protect your investment:
- Use cutting boards to avoid damaging countertops.
- Wipe spills promptly to avoid staining.
- Choose durable materials based on how you use your kitchen—stone for heavy use, wood for warm aesthetics, etc.
Routine cleaning and occasional refinishing (especially for wood surfaces) will ensure your island remains both functional and beautiful for years to come.

Frequently Asked Questions About Custom Kitchen Islands
How much should a custom kitchen island cost?
The cost of a custom kitchen island can vary widely based on size, materials, features, and complexity. On average, homeowners in Toronto and surrounding areas can expect to pay between $3,000 and $10,000+. Basic islands with cabinetry and countertops may be on the lower end, while islands with built-in appliances, premium materials, and custom finishes can significantly increase the price.
What new trend is replacing the kitchen island?
While the kitchen island remains incredibly popular, some design-forward homeowners are experimenting with kitchen tables or multi-level peninsulas as alternatives. These offer a more flexible, furniture-like feel and can blend better with open floor plans. Another trend is the double island setup, particularly in large kitchens where one island is for prep and another for dining or serving.
What is a waterfall island?
A waterfall island features a countertop that extends vertically down the sides of the island, creating a continuous surface from top to floor. This dramatic design choice is particularly popular in modern kitchens and offers a sleek, sculptural look. It’s often used with materials like quartz or marble to emphasize natural veining and patterns.
How big should a kitchen island be for seating?
To comfortably seat people at a kitchen island, allow 24 inches of width per person. For depth, a 15–18 inch overhang is ideal for legroom. A four-person seating area, for instance, would need at least 6 feet of island length. Ensure there’s also at least 36–42 inches of clearance around the island for proper flow.
Final Thoughts
Custom kitchen islands offer unmatched opportunities to personalize, upgrade, and transform your kitchen. Whether you live in a sleek Toronto condo or a sprawling Oakville estate, the right island design can elevate both form and function. Paired with quality custom kitchen cabinets, thoughtful lighting, and the right materials, a custom island becomes more than furniture—it becomes the heartbeat of your home.