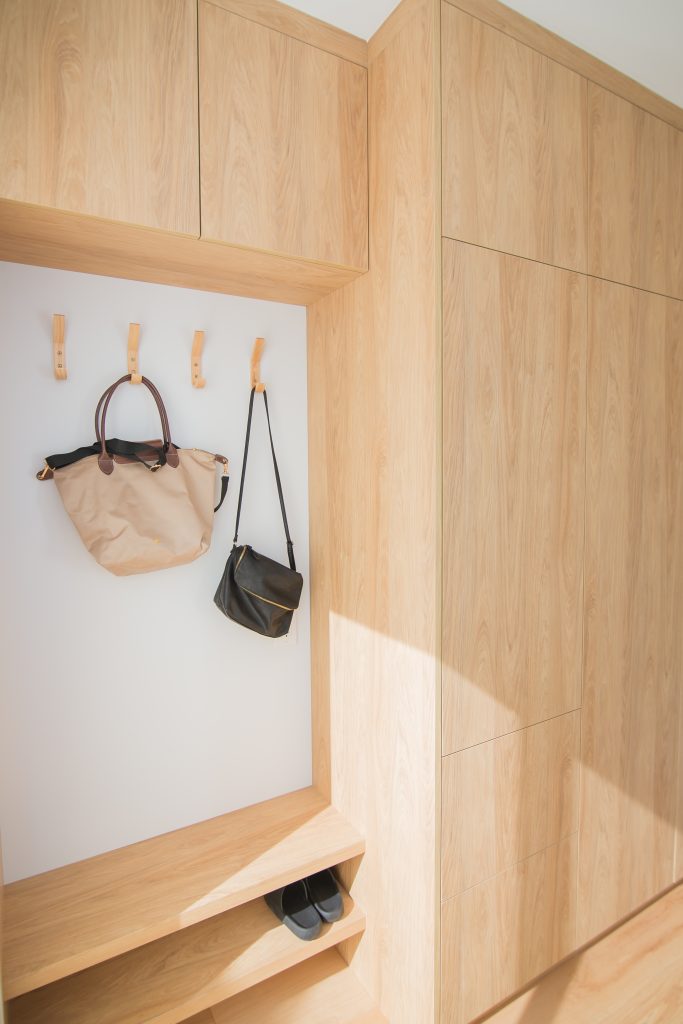Introduction
Mudrooms are the unsung heroes of home organization, acting as a buffer between outdoor chaos and indoor calm. Building mudroom cabinets is a practical way to maximize storage while adding a touch of sophistication. Whether you’re a seasoned DIYer or collaborating with a cabinet maker, this guide will walk you through creating cabinets that blend seamlessly into mudrooms and entryways, even if your space doubles as a mudroom and laundry area organization hub.
Step 1: Plan Your Layout
Start by assessing your mudroom’s dimensions and traffic flow. A well-designed mudroom balances storage, seating, and accessibility.
- Measure the Space: Standard mudrooms range from 5×6 feet (30 sq. ft.) for compact layouts to 10×15 feet (150 sq. ft.) for multi-functional zones.
- Zoning: Divide the area into zones:
- Upper Cabinets: For seasonal items or cleaning supplies.
- Bench & Lower Storage: Shoes, bags, and pet gear.
- Hooks & Open Shelving: Daily essentials like coats and keys.
Pro Tip: Incorporate a cabinet maker’s expertise for custom solutions, such as angled corners or pull-out trays for awkward spaces.
Step 2: Choose Durable Materials
Mudrooms endure heavy use, so prioritize materials that withstand moisture and wear:
- Cabinetry: Plywood or moisture-resistant MDF for frames; solid wood or laminate for doors.
- Hardware: Soft-close hinges and metal drawer slides for longevity.
- Finishes: Semi-gloss paint (wipeable) or wood stains paired with protective sealants.
Design Trend Alert: In 2025, textured tiles and bold colors like Farrow & Ball’s Hague Blue elevate mudrooms from utilitarian to chic. See additional 2025 mudroom trends.
Step 3: Build Base Mudroom Cabinets
Tools Needed: Circular saw, drill, level, clamps.
- Cut Panels:
- Depth: Building mudroom cabinets should be 15–24″ deep to accommodate bulkier items like boots or laundry baskets.
- Height: Standard base cabinets are 34.5″ tall (including countertop).
- Assemble Frames:
- Use pocket screws or dowels for sturdy joints.
- Install a toe kick (3–4″ tall) for ergonomic comfort.
- Add Storage Features:
- Pull-Out Trays: For shoes or pet supplies.
- Adjustable Shelves: To adapt to seasonal needs.
Step 4: Integrate Seating & Open Storage
A mudroom bench is both practical and inviting.
- Bench Dimensions:
- Height: 18–20″ (ideal for sitting).
- Depth: 14–17″ (stable yet spacious).
- Thickness: Use ¾” plywood for the seat, reinforced with 2×4 supports.
Pair the bench with open cubbies (12–15″ deep) or lockers (16–22.5″ wide) for personalized storage.
Step 5: Install Upper Cabinets & Hooks
- Upper Cabinet Depth: 12–15″ to avoid overcrowding the space.
- Hooks:
- Height: 60″ for adults; 48″ for kids.
- Spacing: 9–12″ apart to prevent clutter.
For a cohesive look, align upper cabinets with nearby mudrooms and entryways design elements, like matching hardware or wall panelling.
Step 6: Optimize for Multi-Functionality
If your future mudroom cabinets build share space with laundry, consider:
- Stacked Units: Combine cabinets with a folding station or hidden hamper pull-outs.
- Utility Sinks: Install a compact sink with a quartz countertop for durability.
Step 7: Add Finishing Touches
- Lighting: Overhead LEDs or sconces for task lighting.
- Decorative Accents: Woven baskets, patterned tiles, or a pop of color on cabinet interiors.

FAQ Section
Q: How deep should mudroom cabinets be?
A: Base cabinets should be 15–24″ deep for shoes and bulkier items, while upper cabinets are best at 12–15″.
Q: How to build a simple mudroom?
A: Start with a 36–48″ bench (14–17″ deep), wall hooks at 48–60″ height, and open cubbies for shoes.
Q: What height should a mudroom hook be?
A: Install hooks at 60″ for adults and 48″ for children.
Q: How thick should a mudroom bench be?
A: Use ¾” plywood for the seat, supported by 2×4 framing for stability.
Final Thoughts
Building mudroom cabinets is an investment in both functionality and style. By tailoring storage to your household’s needs—whether it’s a compact mudroom and laundry area organization zone or a sprawling entryway—you’ll create a space that’s as durable as it is delightful. Don’t hesitate to consult a cabinet maker to bring your vision to life for complex projects.
Ready to transform your entryway? Share your mudroom makeover with us!